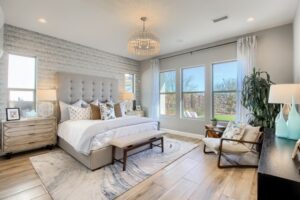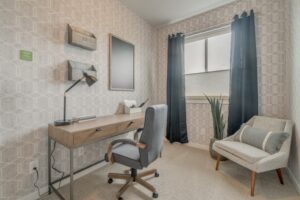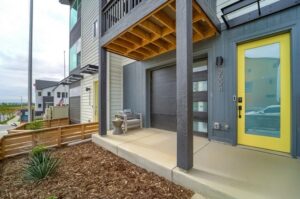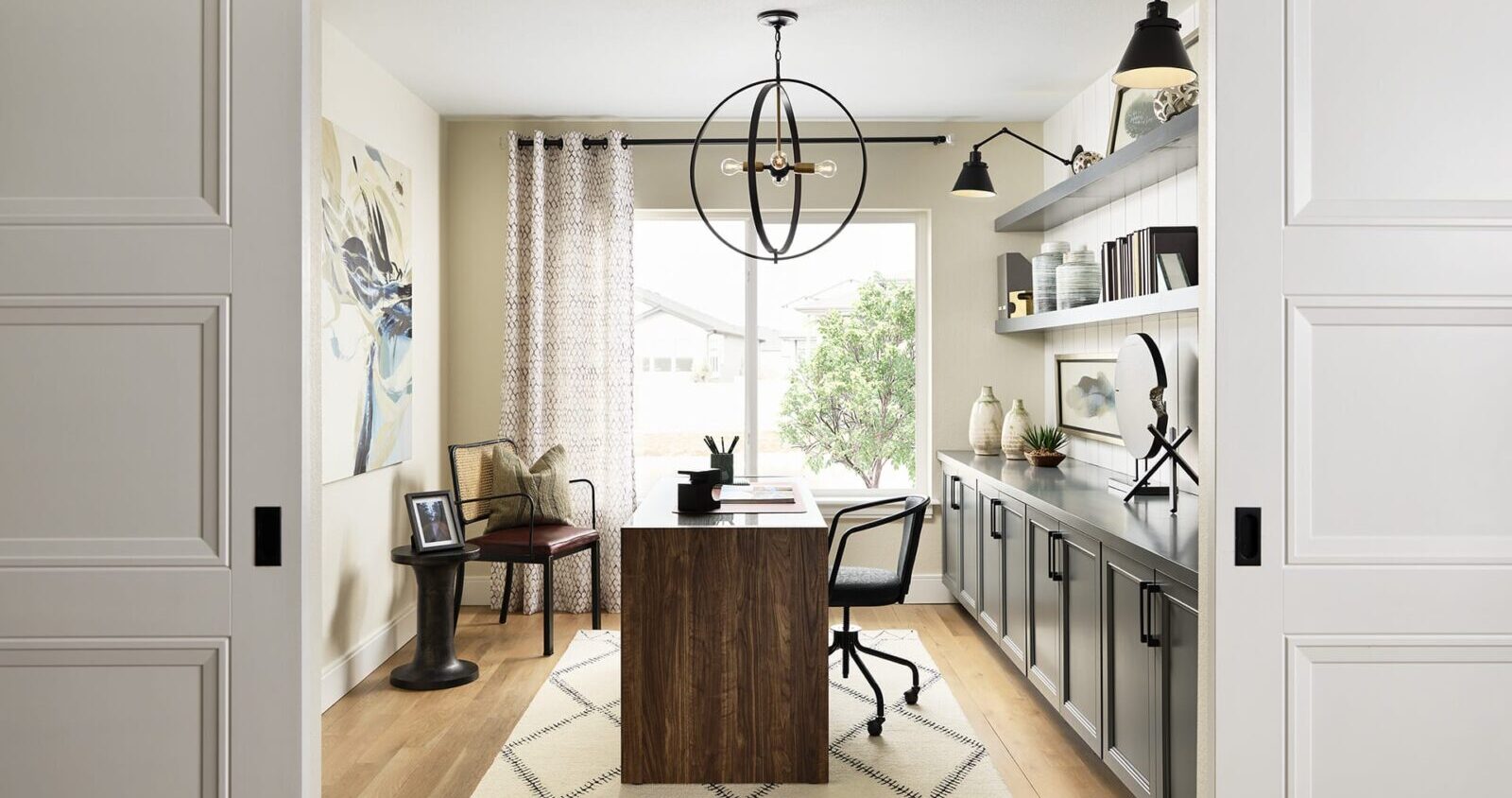How shifting focus from a pandemic-based mindset to a market-based one will set you apart from the competition.
The pandemic shook up lifestyles and preferences, pushing designers to pack new functions into the same sized house.
Now, a shifting economy and housing market will test which trends will accelerate or reverse. The new designer mentality is: How much of that function can I keep in an even smaller house?
How can we as an industry adapt? Design to differentiate yourself from the competition by placing a stronger focus on consumer needs. Across industries, thought leaders are calling for more human-centric brand/design philosophies.
In a market where you can’t offer everything, understanding your consumer becomes even more important. Here are three ways you can make your homes more “consumer-centric:”
1. PRIVACY

Ranch Collection, Trilogy® at Wickenburg Ranch | Shea Homes | In-house Architecture | TRIO | Photography: Nick Bartlett from PlanOmatic
Not only do consumers value privacy from their neighbors, they also want private spaces within their home. The most important private space within the home is the bedroom. 1
Create a sanctuary for residents. Consider reallocating additional square footage from other parts of the house to the primary suite, so that can be used functionally (e.g., as a workspace). Explore ways to help to separate the suite from the main living areas, which is especially important in a single-story home like the one highlighted here from Trilogy at Wickenburg Ranch. In this model, Shea Homes extended the suite and added a vestibule to separate the bedroom from the nearby great room.
2. RIGHT-SIZED OFFICES

Rosedale Parks Traditional SFD | Pahlisch Homes | In-house architecture & interior design
Consider scaling down offices, so square footage can be used elsewhere to better serve consumers’ needs. Check out the office at Rosedale Parks in Hillsboro, OR. Instead of making the office space the same size as a typical bedroom, Pahlisch Homes right-sized the space to be 11’ x 7’ 8”. This size still makes for a great work space, but also allowed the builder to reallocate the unused square footage to other spaces like storage or outdoor living. Will consumers accept this “right-sized” office space? Yes! 65% of homeowners and single-family renters – and up to 86% of young families – would prefer the space efficiency of a pocket office to a bedroom-sized office. 2
3. CREATE A CONNECTION TO THE OUTDOORS

DoMore Rows at Baseline | Thrive Home Builders | Godden Sudik Architects | TRIO | Photography: Wes Collier from Walkthrough
You can achieve this with courtyards and covered outdoor rooms. Over two-thirds of homeowners use their outdoor spaces multiple times per week, regardless of life stage, but function matters more than size. 3
Thrive Home Builders worked with Godden Sudik Architects to design their popular DoMore Rows. These townhomes all include front patios to bolster the sense of community. The team challenged themselves to create a front porch feel versus only having outdoor living on the upper floors looking down on the street, as is common in townhomes. Front yards and patios provide the opportunity for ground level outdoor living and bring residents out front so neighbors can connect with each other.
In order to scale back and cut costs, you must know which features are “need to have” versus “nice to have.” Do your research and understand who your buyers are and what they want in their homes. Creating spaces that cater to their wants and needs will help to set you apart in a challenging market.
1 New Home Trends Institute by John Burns Real Estate Consulting October 2020 survey of 1,240 homeowners with household income of $50,000+
2 New Home Trends Institute by John Burns Real Estate Consulting September 2022 survey of 1,299 US homeowners and single-family renters with household income of $50,000+
3 New Home Trends Institute by John Burns Real Estate Consulting October 2021 survey of 1,184 homeowners with homes containing outdoor space.
Jenni Nichols is the Director of DesignLens from John Burns Real Estate Consulting.






