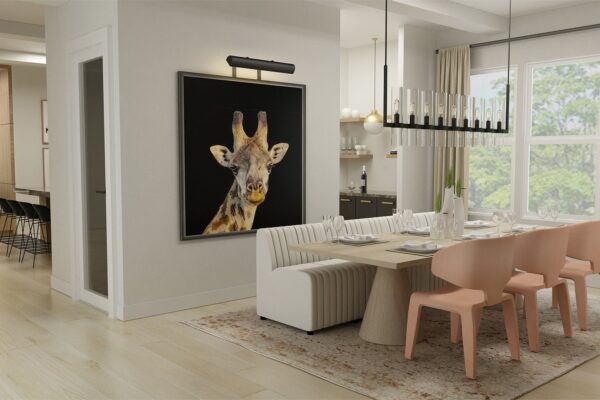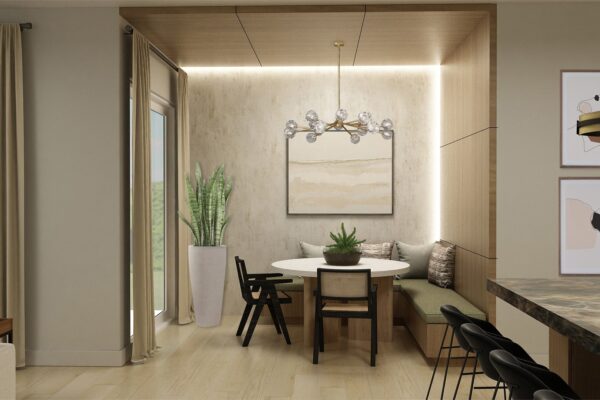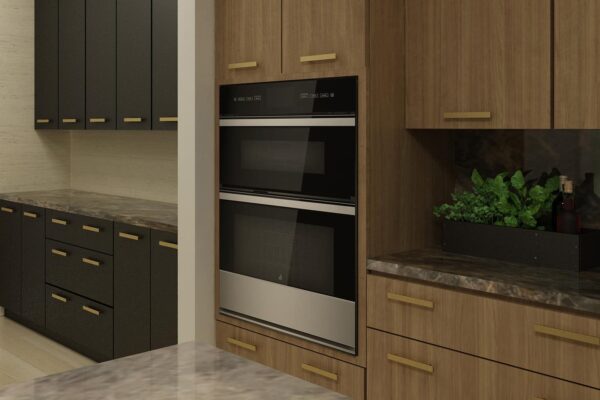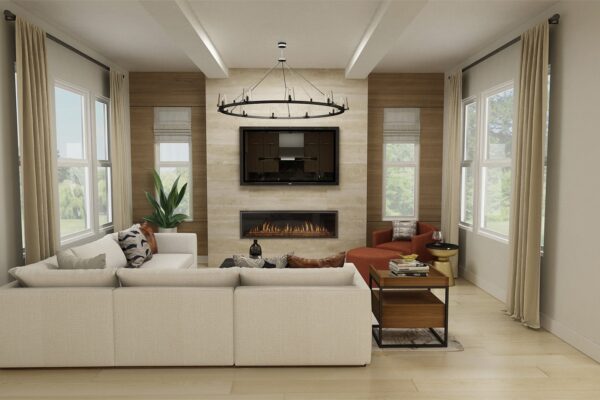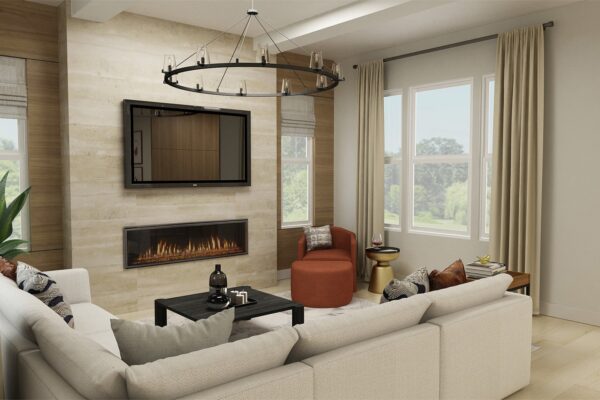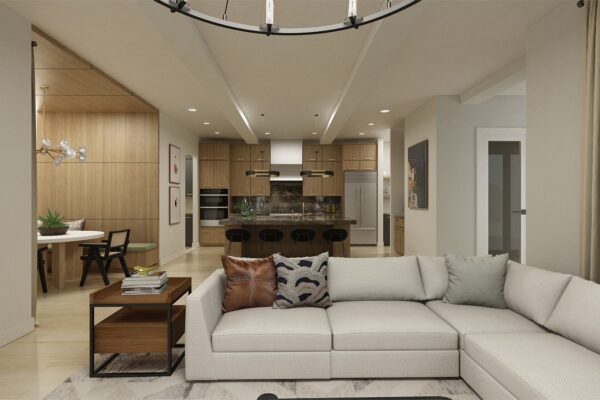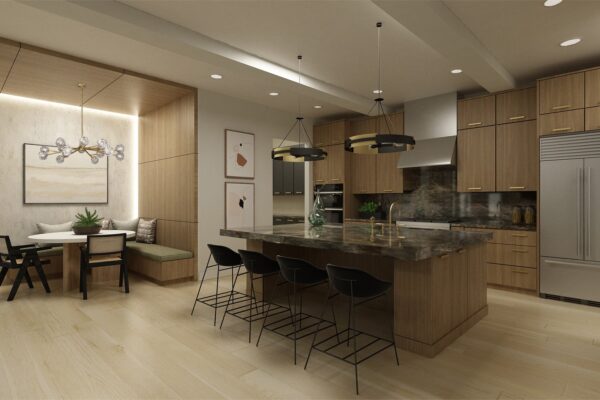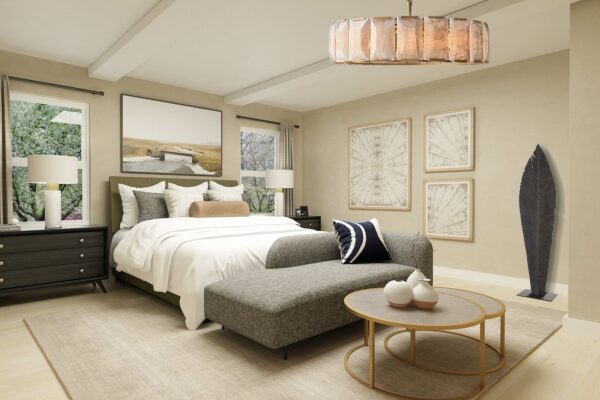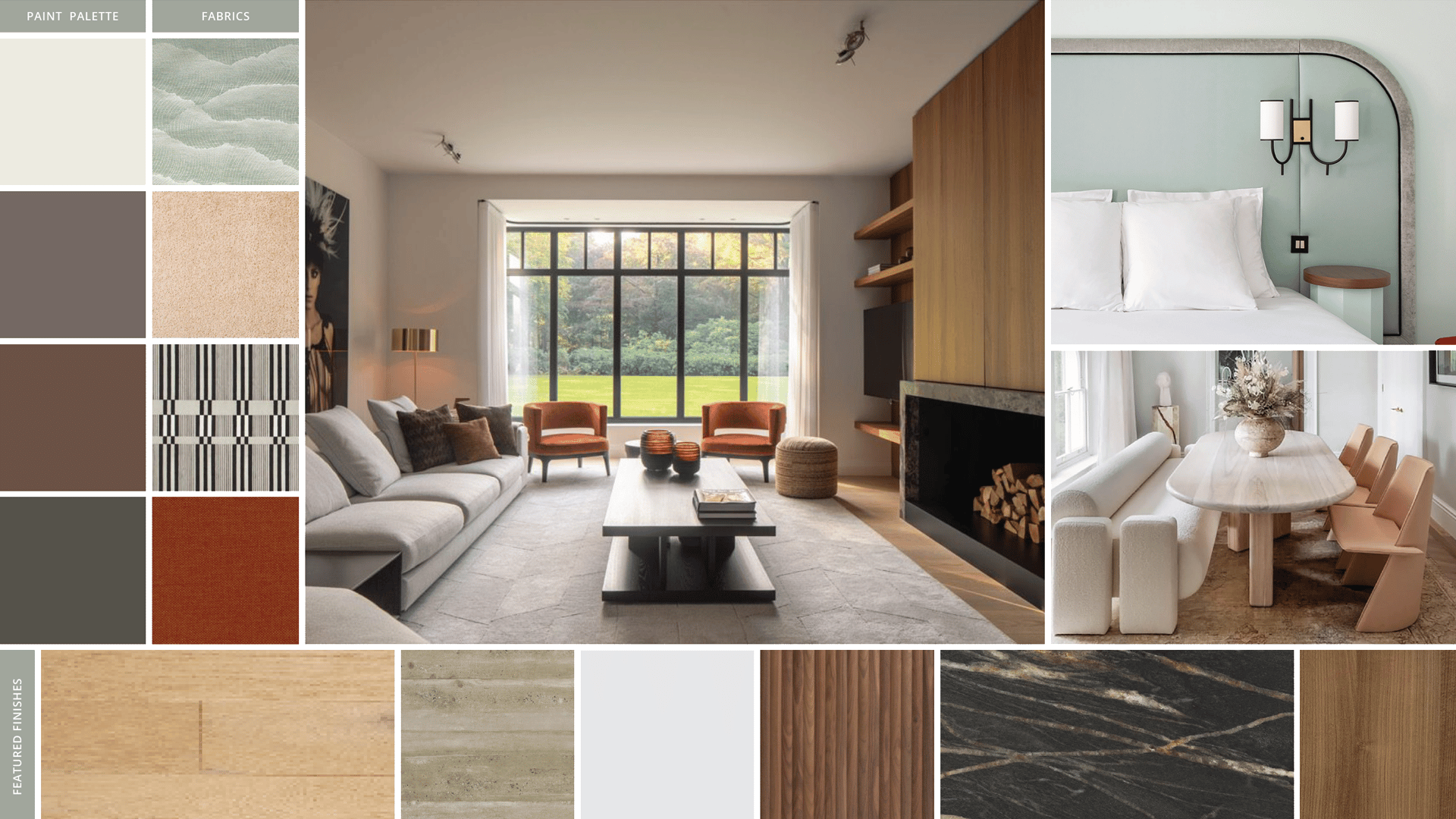The Florin leaves an impression at every turn with a unique floor plan ideal for the everyday and the extraordinary. A spacious foyer flows into the Florin’s bright flex room and dining room, offering views to the expansive great room and casual dining area with rear yard access. Enhancing the well-designed kitchen are a large center island with breakfast bar, plenty of counter and cabinet space, and sizable walk-in pantry. The magnificent primary bedroom suite is complemented by a relaxing retreat, dual walk-in closets, and marvelous primary bath with dual vanities, large soaking tub, luxe shower with seat, linen storage, and private water closet. Central to a generous loft, secondary bedrooms feature walk-in closets, one with private bath, one with shared hall bath. Additional highlights include a convenient powder room and everyday entry, centrally located laundry, and additional storage throughout.
Home Design Highlights
- An ideal layout for entertaining with distinctive great room, casual dining, and dining room spaces centered around the elegant kitchen
- Luxe primary bedroom suite features a relaxing retreat, dual walk-in closets, and beautiful primary bath
- Generous loft and spacious flex room spaces offer versatile living and entertaining options
Home Design Highlights
- An ideal layout for entertaining with distinctive great room, casual dining, and dining room spaces centered around the elegant kitchen
- Luxe primary bedroom suite features a relaxing retreat, dual walk-in closets, and beautiful primary bath
- Generous loft and spacious flex room spaces offer versatile living and entertaining options
Project Media
3D Modeling & Rendering: TRIO
TRIO LEADS WITH DESIGN. Blending creativity with market research, we collaborate with builders, developers, and architects to achieve results you won’t see anywhere else.











