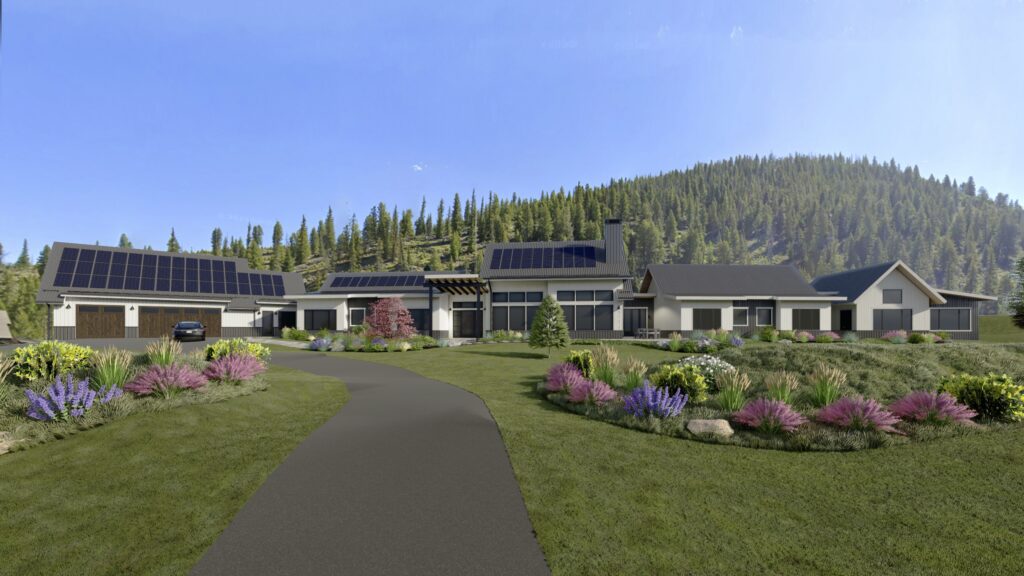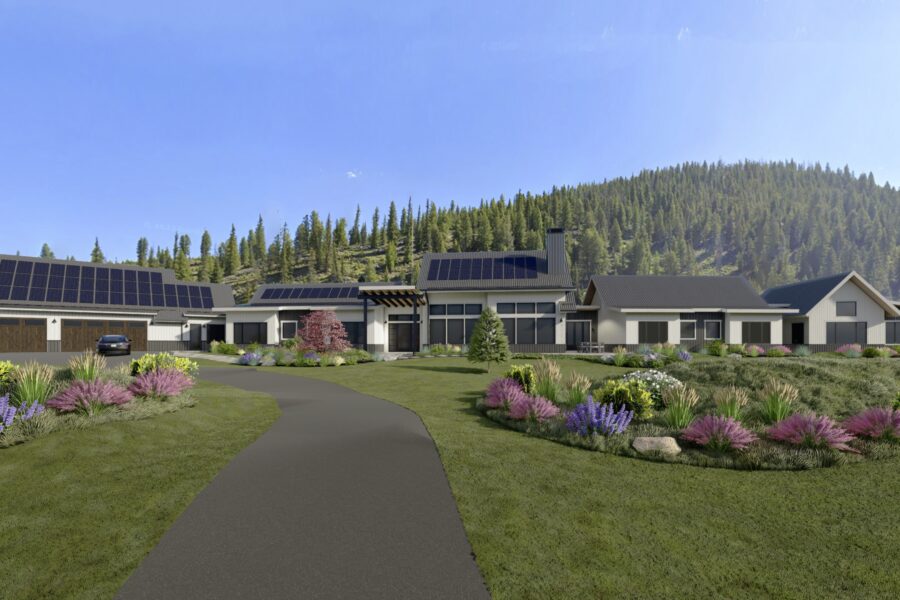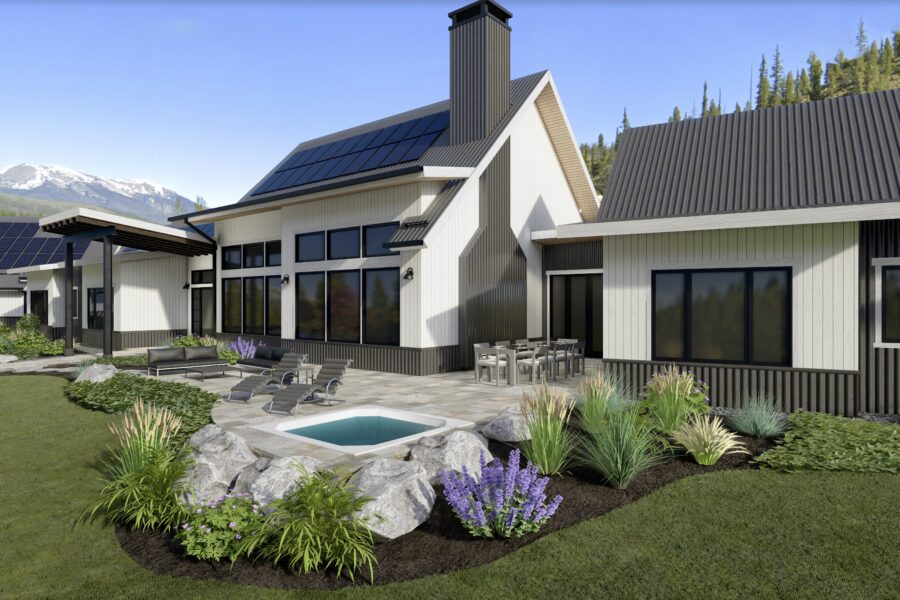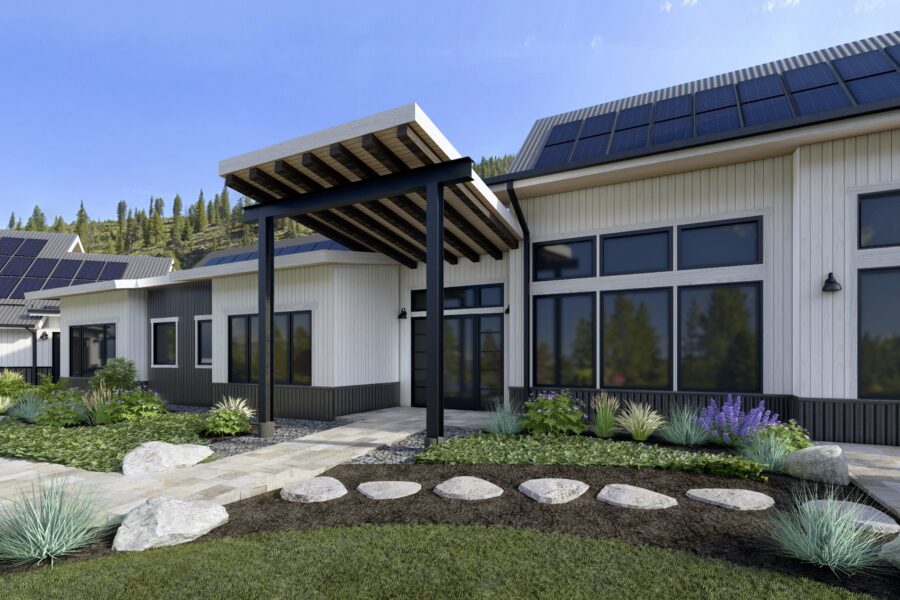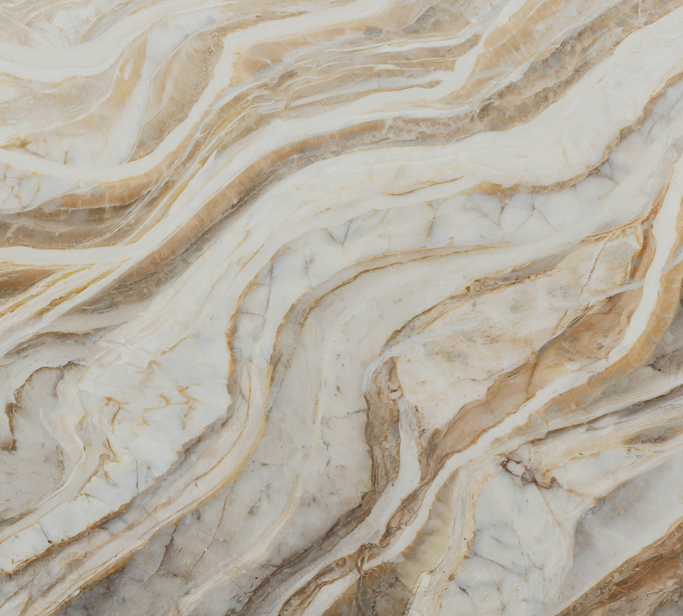We’re Sharing a Sneak Peek at this Incredible Net-Zero Home – The Panorama
Nestled into a hillside in Breckenridge, Colorado, the Panorama House—built by Thrive Home Builders and outfitted by TRIO and By Angela Harris—blends together sustainable design practices, cutting-edge technology, and an interior design scheme that’s rooted in biophilia and driven by the clients’ wellbeing. The sprawling ranch-style home seamlessly connects with its surroundings and invites the outdoors in. Here, we take a closer look at the eco-conscious and neuroaesthetic aspects at play in the luxury residence, which is slated for completion this spring.
Mountain Living That’s Easy on the Environment
The clients’ commitment to sustainability is the driving force behind the Panorama House’s form and function. “We wanted to make sure that the entire house—both outside and inside—is a living example that sustainability is both accessible and achievable in residential construction,” says Jenna Wilburn, project lead at TRIO and By Angela Harris.
Thrive Home Builders strategically positioned the structure to frame east- and west-facing views of the Rockies, making the natural surroundings a focal point throughout the home’s 6,000 square feet. This orientation not only makes passive heating and cooling possible, but it also provides a front-row seat to the natural cycle of daylight, further connecting the home and its inhabitants to the earth. As a net-zero and carbon-neutral structure, the Panorama House will produce as much energy as it uses and will not emit greenhouse gasses into the atmosphere.
Some of the systems and materials that make that possible are:
- Kohler WasteLAB Abstra collection—tile composed of recycled materials (clay, glaze, iron, and enamel) that would otherwise go to a landfill. Named a Top Product of the Year in the elite Environment + Energy Leader Awards program.
- Savant smart home features—automated roller shades and energy-saving circadian lighting.
- Samsung energy-efficient appliances with A.I. integration.
- CDA Wood–reclaimed, toxin-free wood that will be used on the tongue-and-groove ceilings throughout the house.
- Matter Surfaces BOLON collection—hypoallergenic, antimicrobial flooring made from recycled materials and phthalate-free vinyl. Its natural, sisal-like texture and cushiony feel underfoot are perfect for the home’s exercise room.
- Nearly all of the furnishings are sustainably sourced or made with sustainable materials.
Interiors That Feel as Good as They Look
Our design team’s philosophy for the Panorama House is threefold: create spaces that soothe the senses, facilitate a connection to nature, and promote health and well-being. We focused on creating a multi-sensory experience grounded in biophilia. In other words, the home’s materials palette and design elements were thoughtfully selected for their organic qualities and health-boosting effects. Layers of warm neutral tones, tactile textures, natural wood and stone, and circadian lighting combine to provide a cozy feel that subconsciously improves brain health and function. Plus, the vaulted ceilings’ decorative wood trusses mimic fractal patterns, or complex patterns commonly found in nature, which have been scientifically proven to reduce stress and mental fatigue.
With these conscious design moves at play—as well as the home’s sanctuary-like patios and mountain-framing windows—the completed project will surely be a mental and physical retreat.

